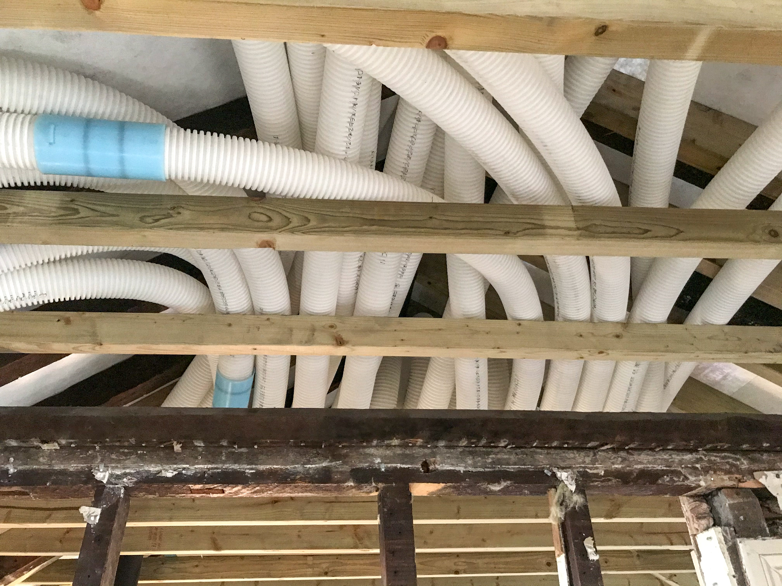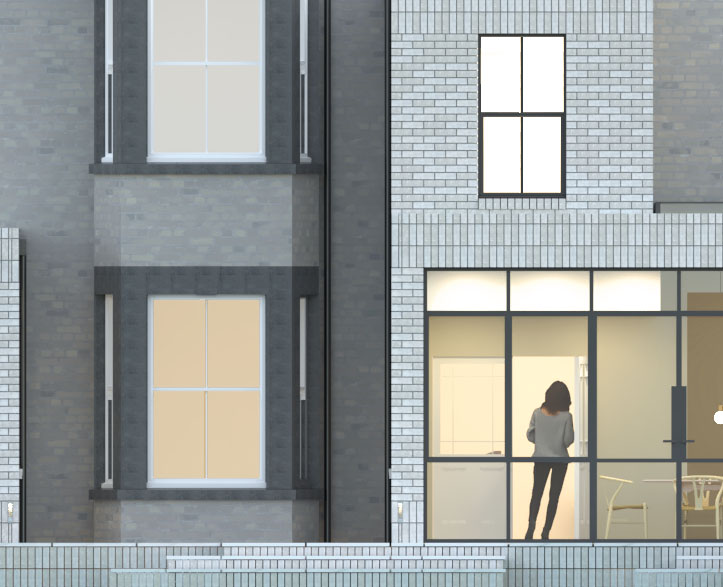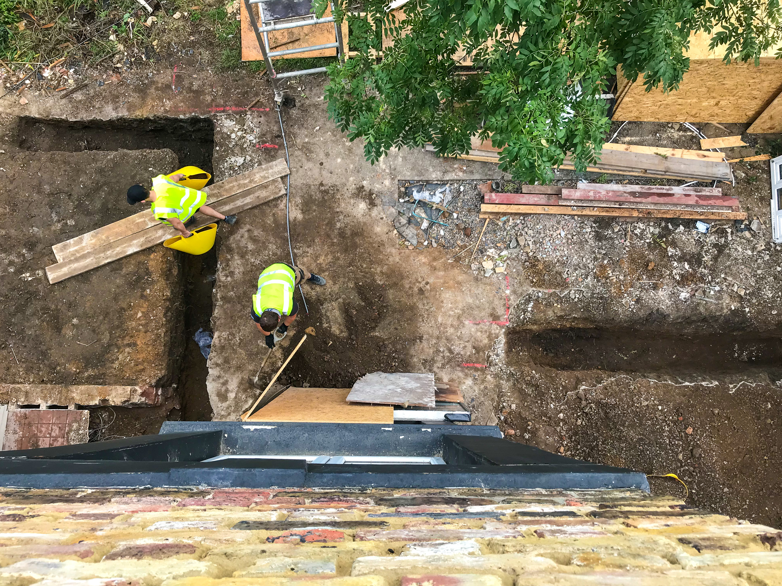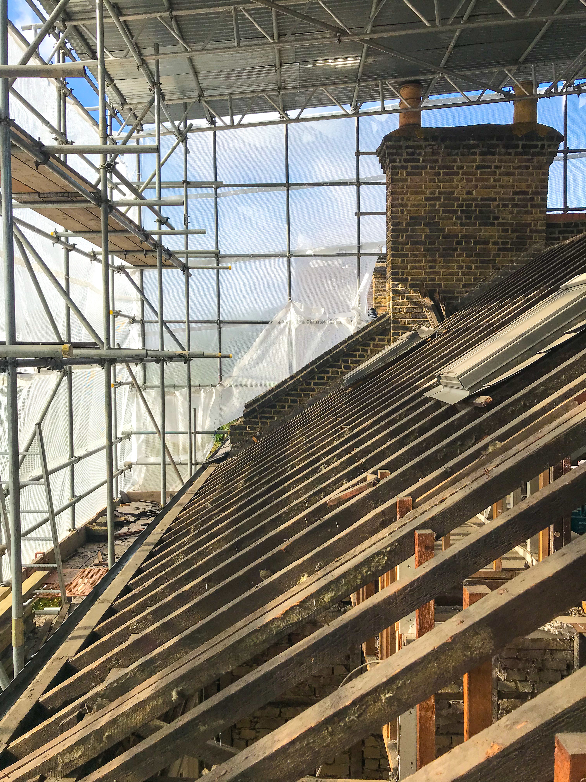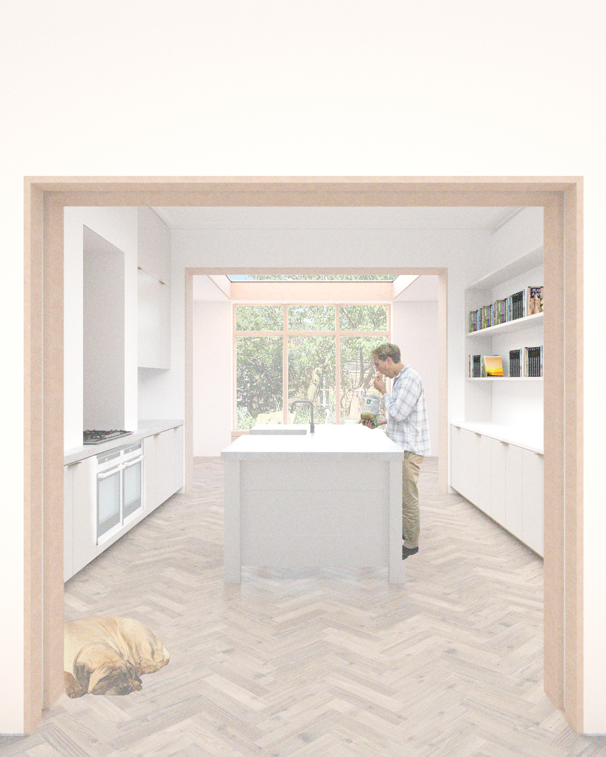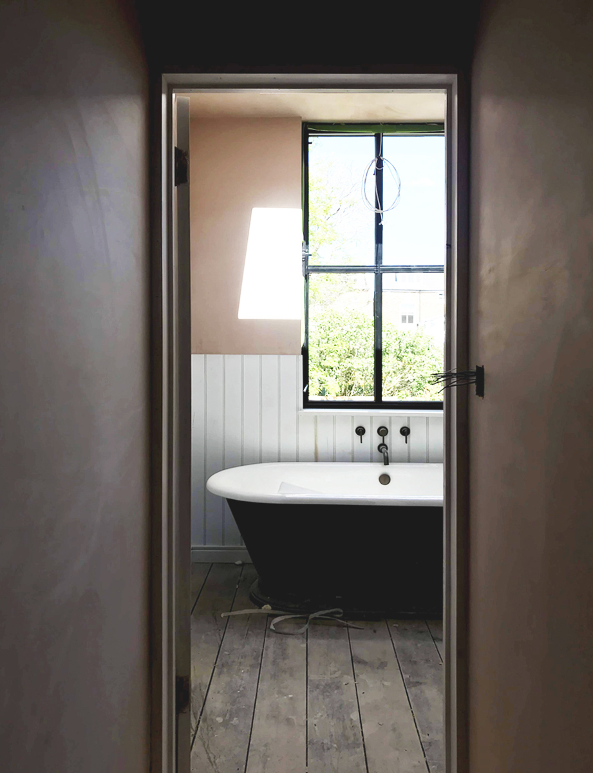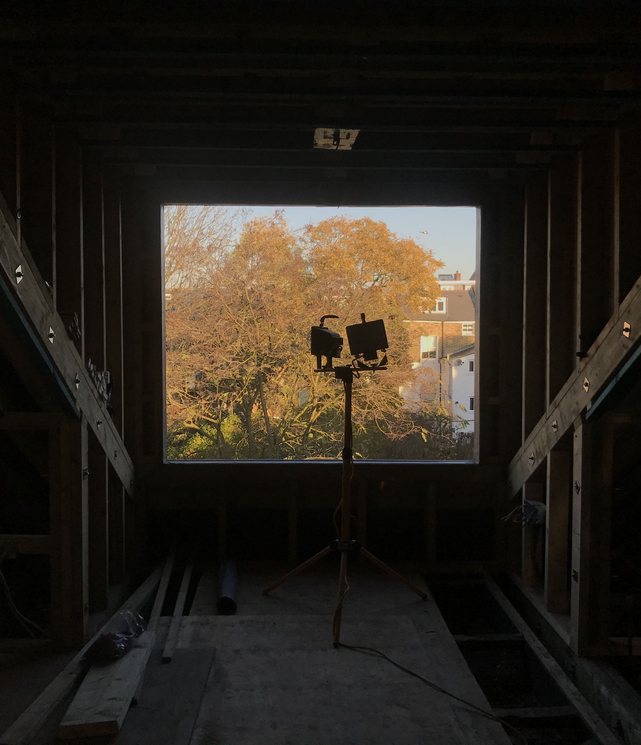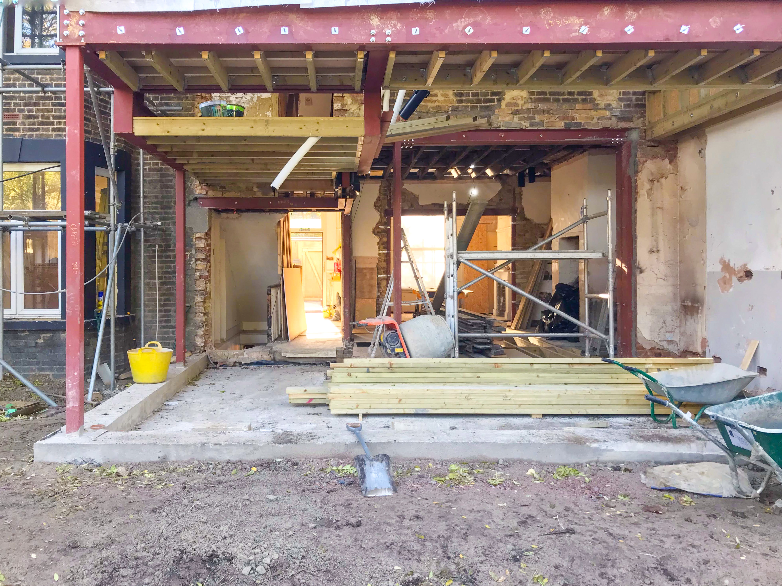London Fields House
London, UK
This semi-detached Victorian Villa was run down and occupied by a number of bed sits, with numerous unstable additions that have been made over the past 100 years.
The client’s brief was to create a family home that achieves a high level of environmental performance and enhances the heritage and character of the original building. This was achieved by refurbishing and integrating modern technology into the existing building, and extending the house to the side and rear.
Completion is set for summer 2020.

Status: in progress 2020
Client: Private
Location: Hackney, London
Contractor: Stem & Agate
Interiors: Tom Morris
Garden: Miria Harris
Structural Engineer: Foster Structures
Services: Peter Deer & Assoc.
Sustainability Consultant: Etude
AV: JPE
Cost Consultant: MPG Shreeves
Planning Consultant: Edge Plan
Security: Banham
Party Wall Surveyor: Thomas & Thomas
Building Control: CAI
WORKKS. lead a large multi-disciplinary team through the initial concept stages, planning, detailed design and construction of this comprehensive refurbishment and extension project. As the site occupies a prominent position in a Conservation Area there were a number of obstacles and negotiations with the local planning department. We successfully secured planning permission for the necessary changes to the Victorian building to bring it up to the required high level of environmental performance, and to create the additional space the client required.
![]()
Client: Private
Location: Hackney, London
Contractor: Stem & Agate
Interiors: Tom Morris
Garden: Miria Harris
Structural Engineer: Foster Structures
Services: Peter Deer & Assoc.
Sustainability Consultant: Etude
AV: JPE
Cost Consultant: MPG Shreeves
Planning Consultant: Edge Plan
Security: Banham
Party Wall Surveyor: Thomas & Thomas
Building Control: CAI
WORKKS. lead a large multi-disciplinary team through the initial concept stages, planning, detailed design and construction of this comprehensive refurbishment and extension project. As the site occupies a prominent position in a Conservation Area there were a number of obstacles and negotiations with the local planning department. We successfully secured planning permission for the necessary changes to the Victorian building to bring it up to the required high level of environmental performance, and to create the additional space the client required.
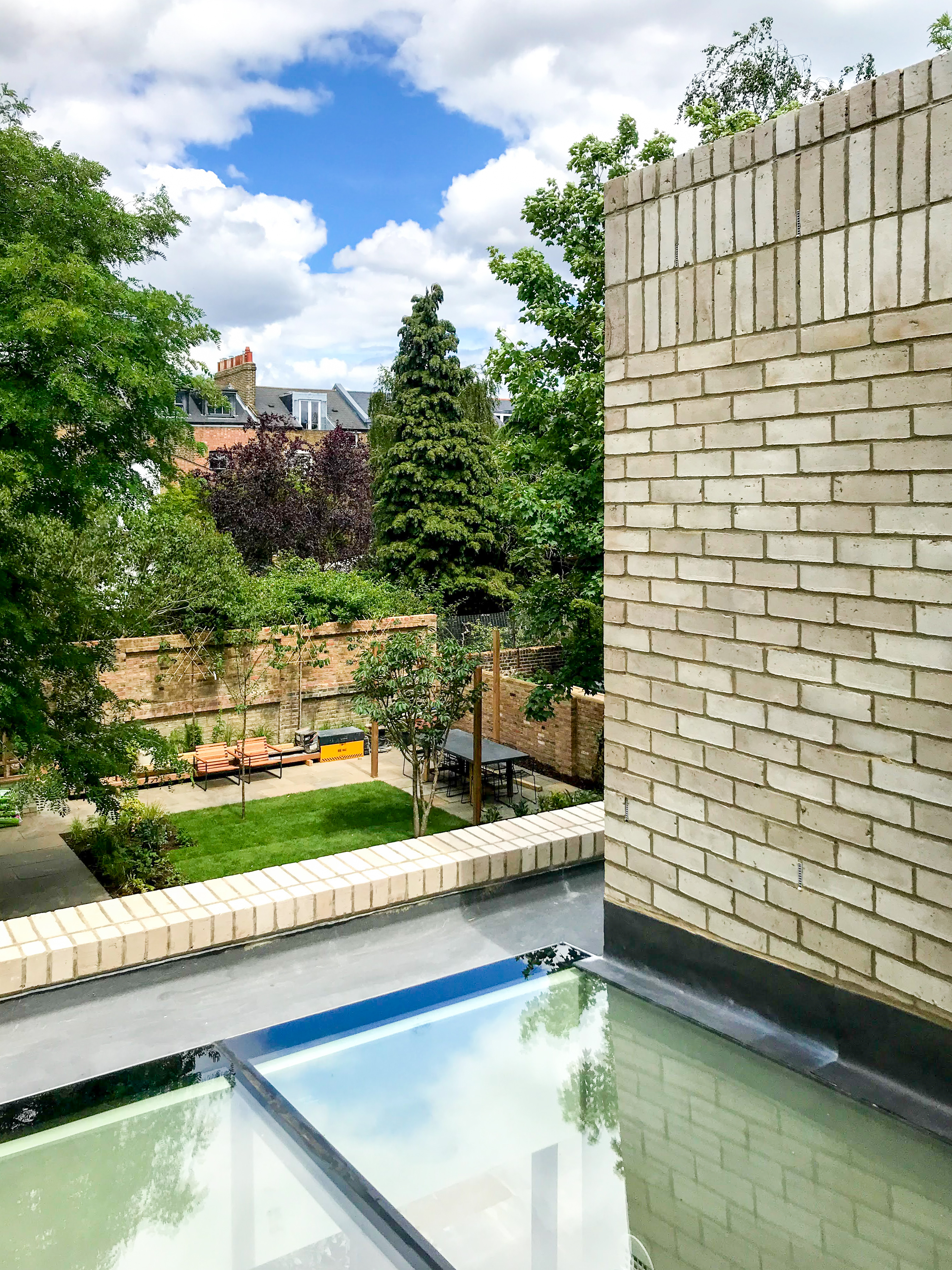


At the ground floor much of the rear of the house was removed and supported by new large span structures to create views from every room to the large rear garden. A new open plan library, kitchen and dining room occupy one side of the building, and a large sitting room, golf simulator room and study are on the other side of the hallway. The first floor was refurbished and extended to create a new family bathroom, master bedroom with ensuite and two other bedrooms. At the second floor the roof space was extended to create two guest bedrooms and bathroom, as well as space for the high performance heat recovery ventilation system and hot water services. In the basement a utility room, WC and plant room house essential facilities and services for the house.
![]()
![]()
![]()

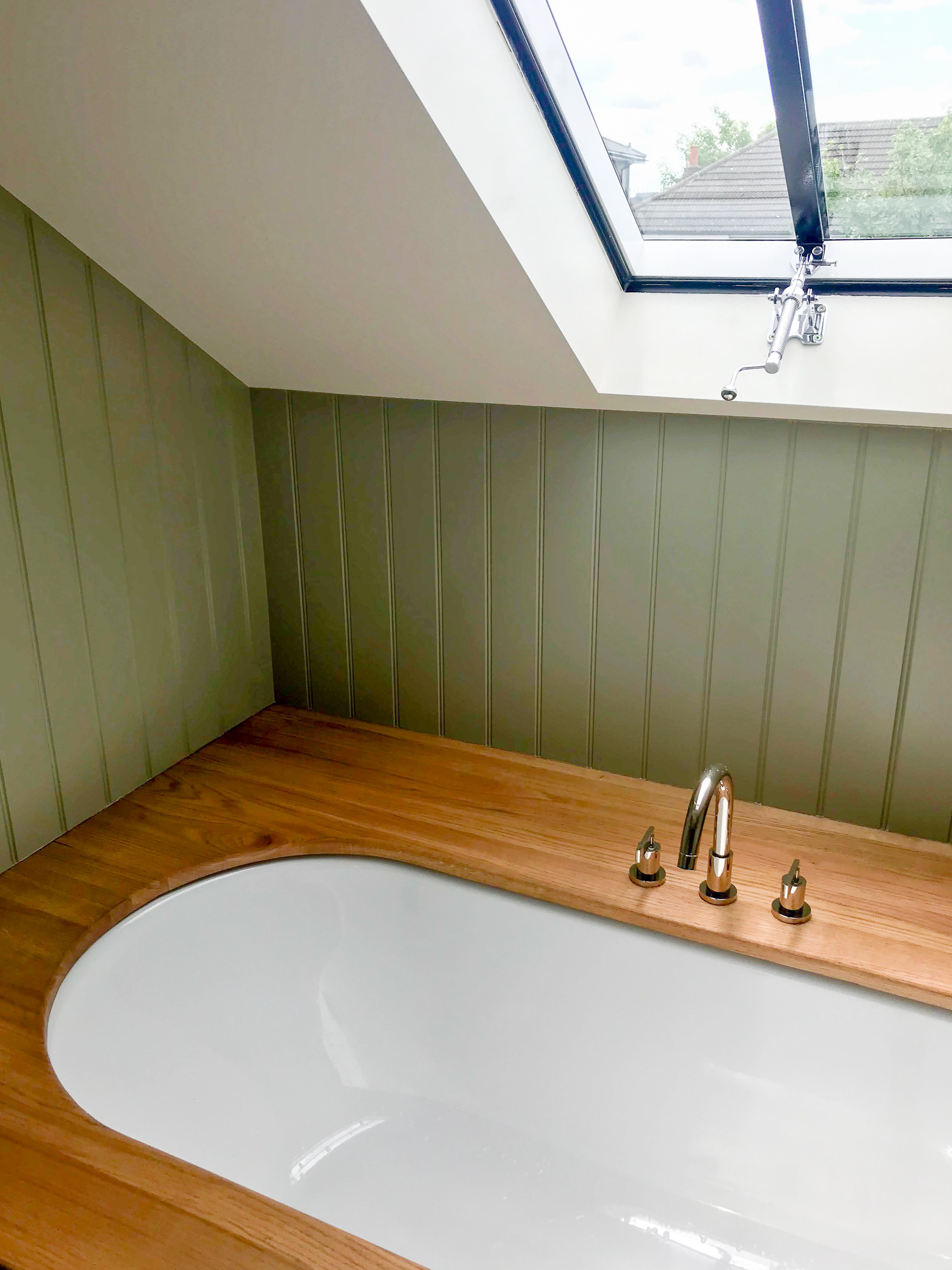




Drawing & Project Development
The exterior envelope including windows has been substantially upgraded including integrating the latest glazing technology within the traditional timber sash windows to support the wider ventilation and cooling strategy for the building. The roof, intermediate floors and new walls have been insulated with a high performance spray-applied foam insulation that hugely increases the thermal and acoustic performance of the house.
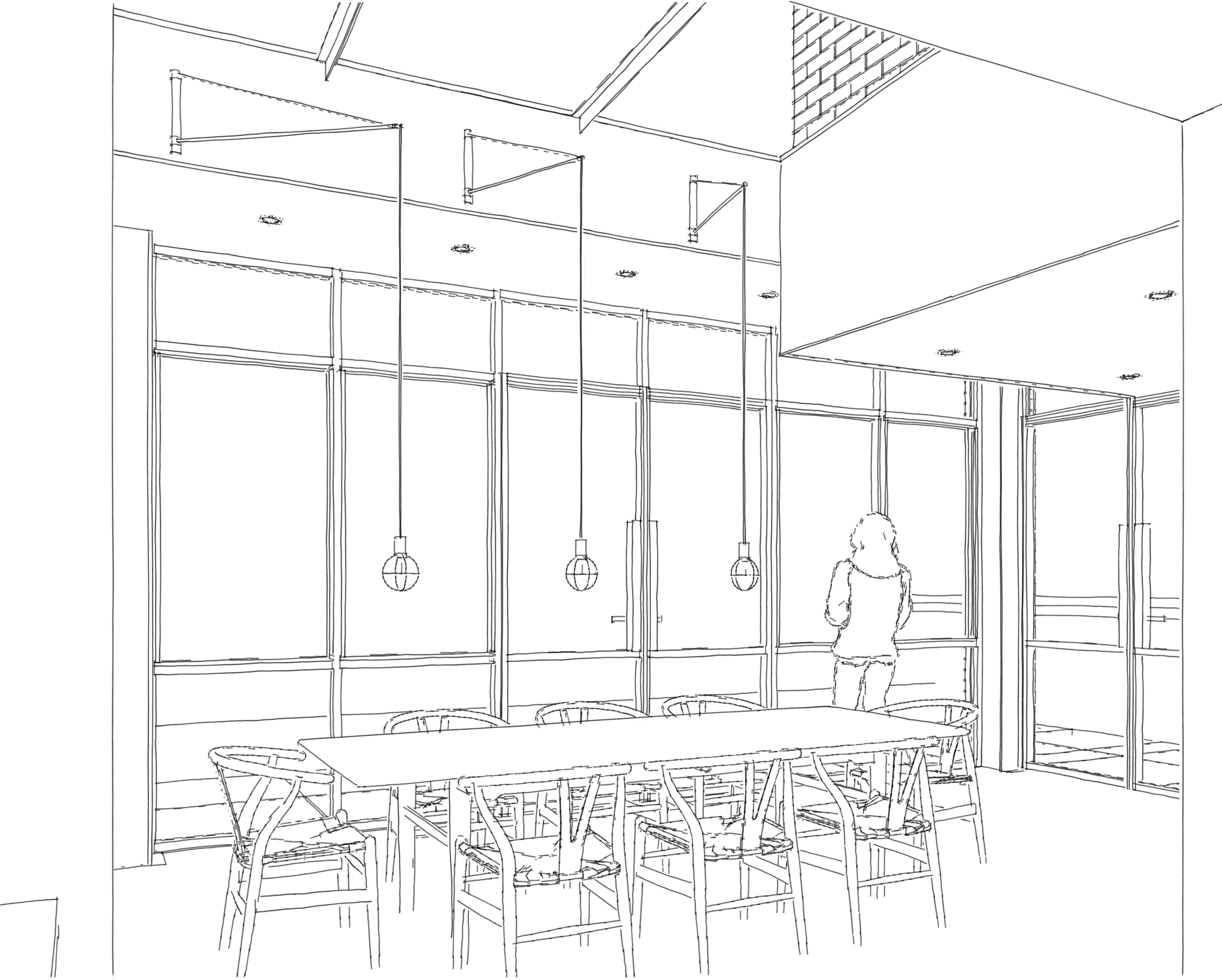
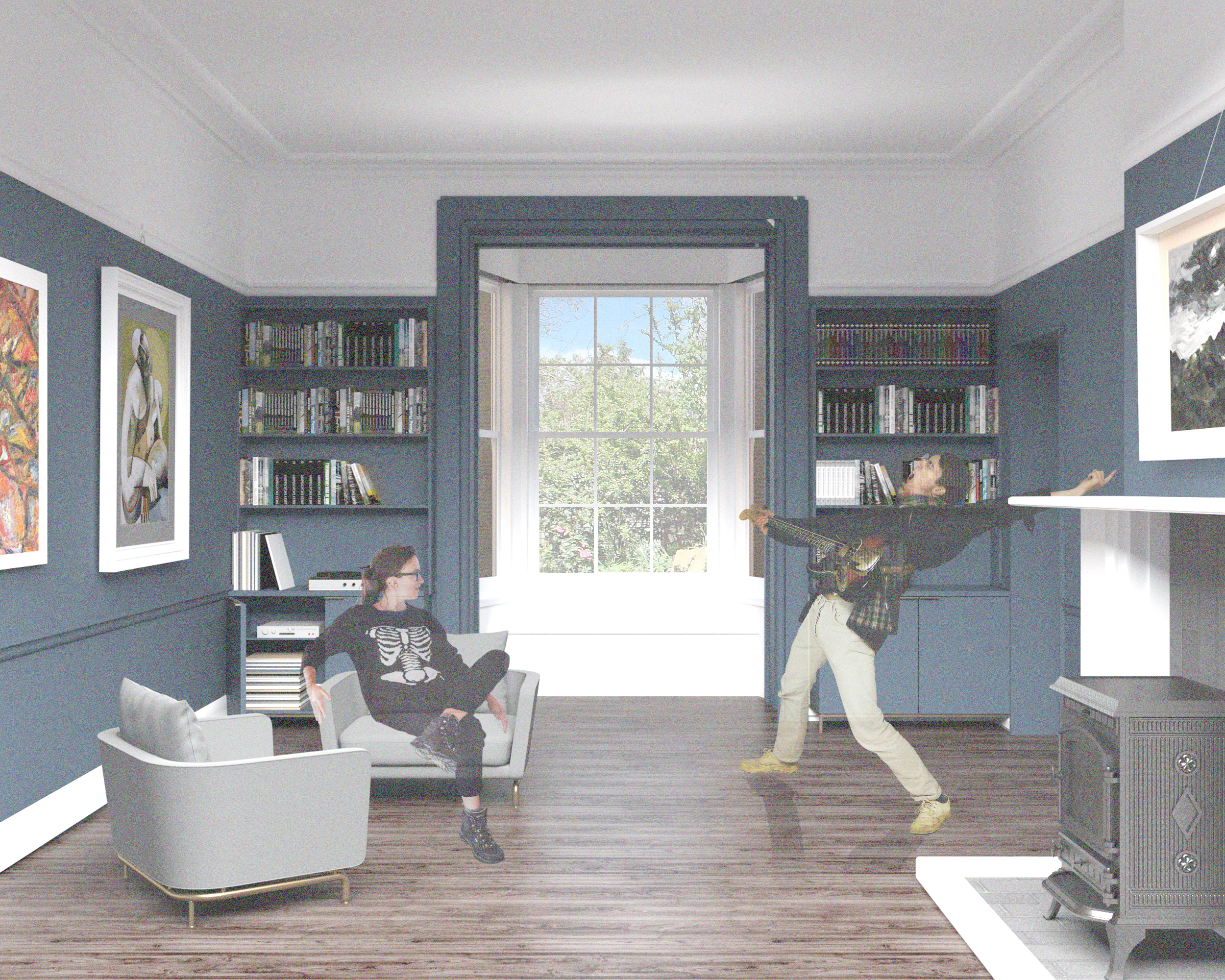

There are a number of technologies that were discretely integrated into the Victorian building including a hidden ceiling speakers connected to a house-wide audio system, air filtering and cooling, secure data network, CCTV network, smart lighting controls, smart fire and security alarms and web connected central and underfloor heating.
