If you are planning a project please get in touch with us; we are alway very happy to meet and have a free initial discussion around your requirements and plans, home or site, and look at what the next steps could be. Appointing an architect will reduce project risks to cost, timeline and overall quality.
Click here to arrange a free one hour consultation ︎.
No two projects are the same, but below is a guide put together by the RIBA, which form the Plan of Work for most construction projects in the UK.
Click here to arrange a free one hour consultation ︎.
No two projects are the same, but below is a guide put together by the RIBA, which form the Plan of Work for most construction projects in the UK.
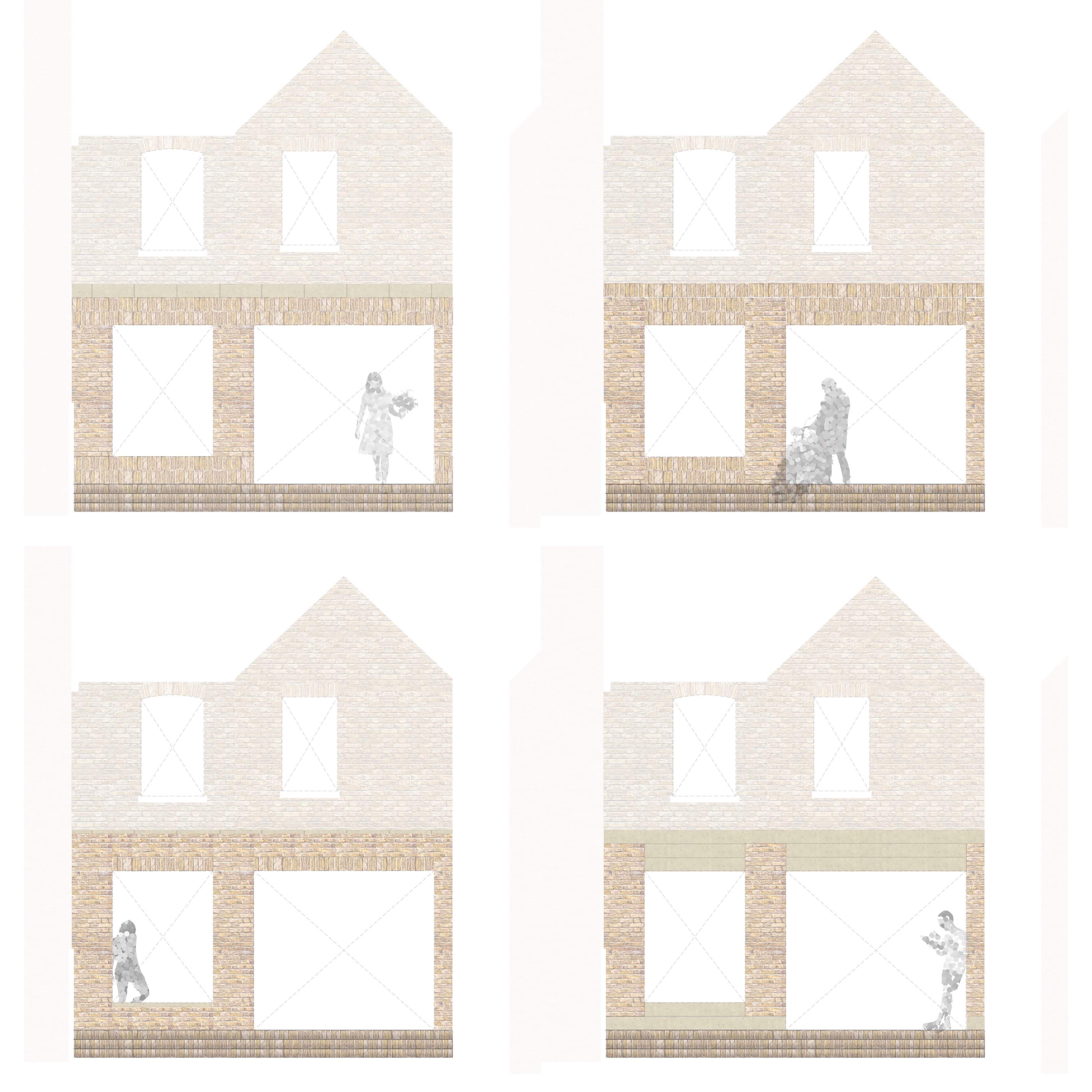
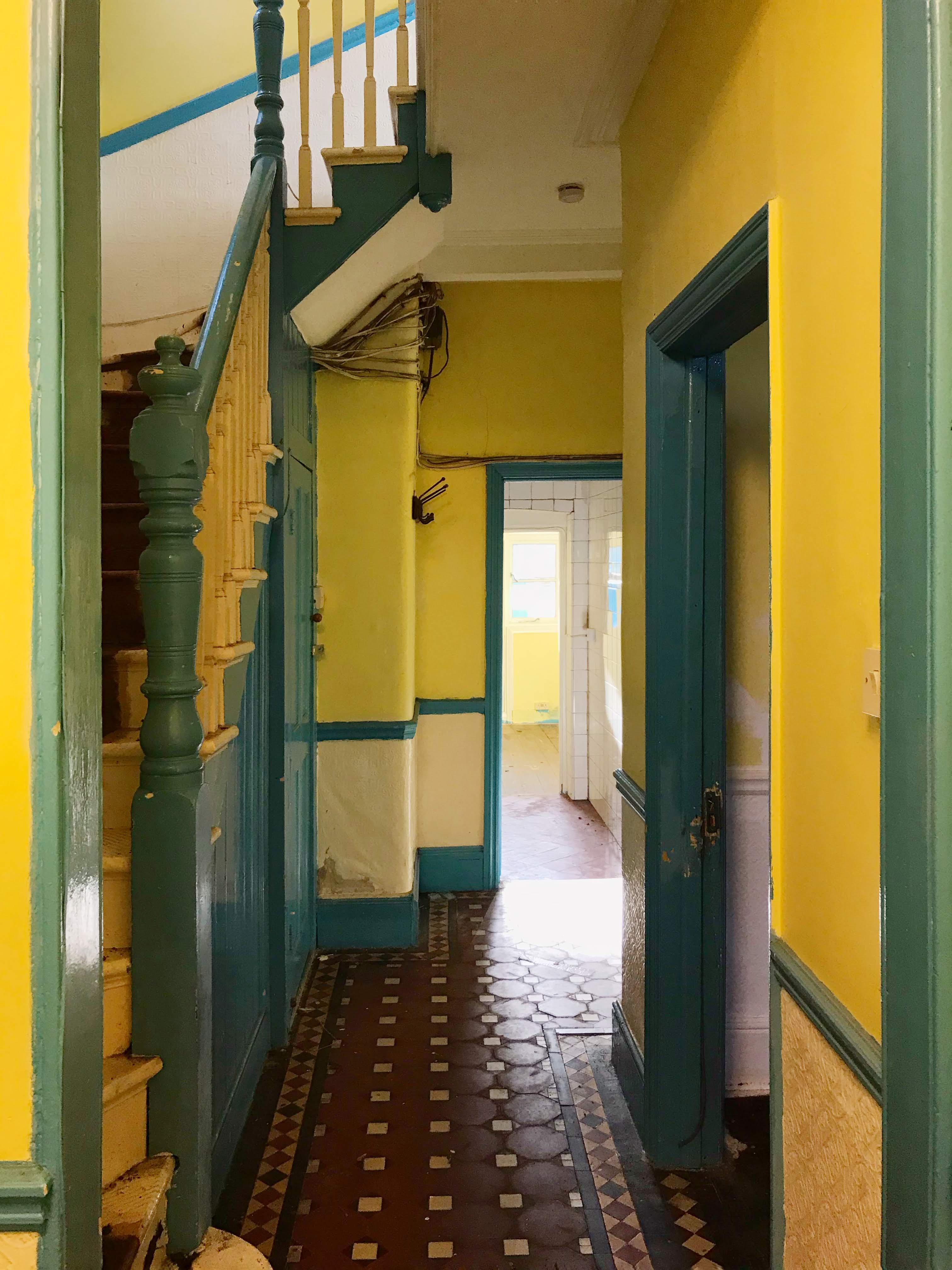
Stage 01
Preparation and Brief
We will visit your site and discuss your requirements in order to develop a clear brief, and a strategy to deliver your project. Things like project budget and timeline will be determined. We will advise you on other consultants you may need to appoint such as structural engineers, building inspectors and party wall surveyors. We also like to get started on the design discussions as soon as possible.
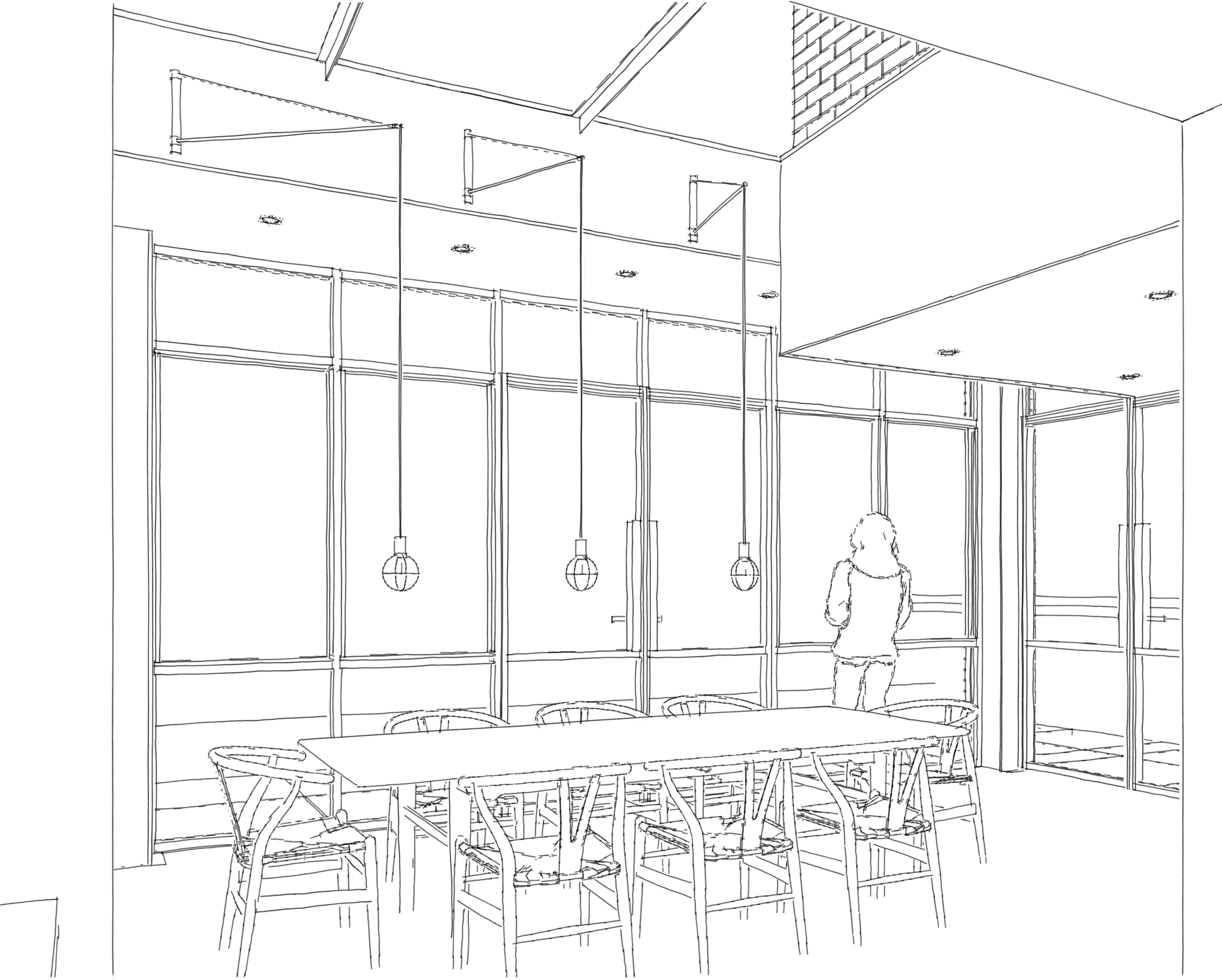
Stage 02
Concept Design
The initial concept design will start to take shape from a study of the site and an assessment of your requirements. We will sketch some options and prepare information on materials and budget that we will review with you. We tend to work with animation and 3D drawing techniques to clearly show you our thoughts, and to most effectively get your feedback without ideas being lost in translation on 2D floor plans. This stage is all about agreeing the key moves that the rest of the project will evolve around.
Stage 03
Developed Design
Once the key moves have been finalised the design is developed to include material finishes, structural strategies and services information. More detailed drawings and visualutions of the scheme are produced. At this stage a planning application is submitted, although this is not always required. We will also draw up a recommended list of works that can be undertaken to improve the environmental performance of the project.
Stage 04
Technical Design
The detail is added to the design that will allow potential contractors or builders to give accurate costs and a programme for the construction works. The design will be able to be approved off-plan by the Approved Inspector or Building Control at this stage - reducing the risk of non-compliance on site that would cause expensive delays later on.
We will be there to recommend, advise on and review potential contractors. We can also advise on the contract between you and the winning contractor. Moving on to construction we often act as the contract administrator, taking some of the burden and stress that often arises during construction projects.

Stage 05
Construction
As contract administrators we will visit the site regularly to inspect the works and that they are being carried out to meet your requirements as per the contract. We will deal with contractor queries, design variations, hold site meetings with you and the builders, and report to you on the progress of the works.
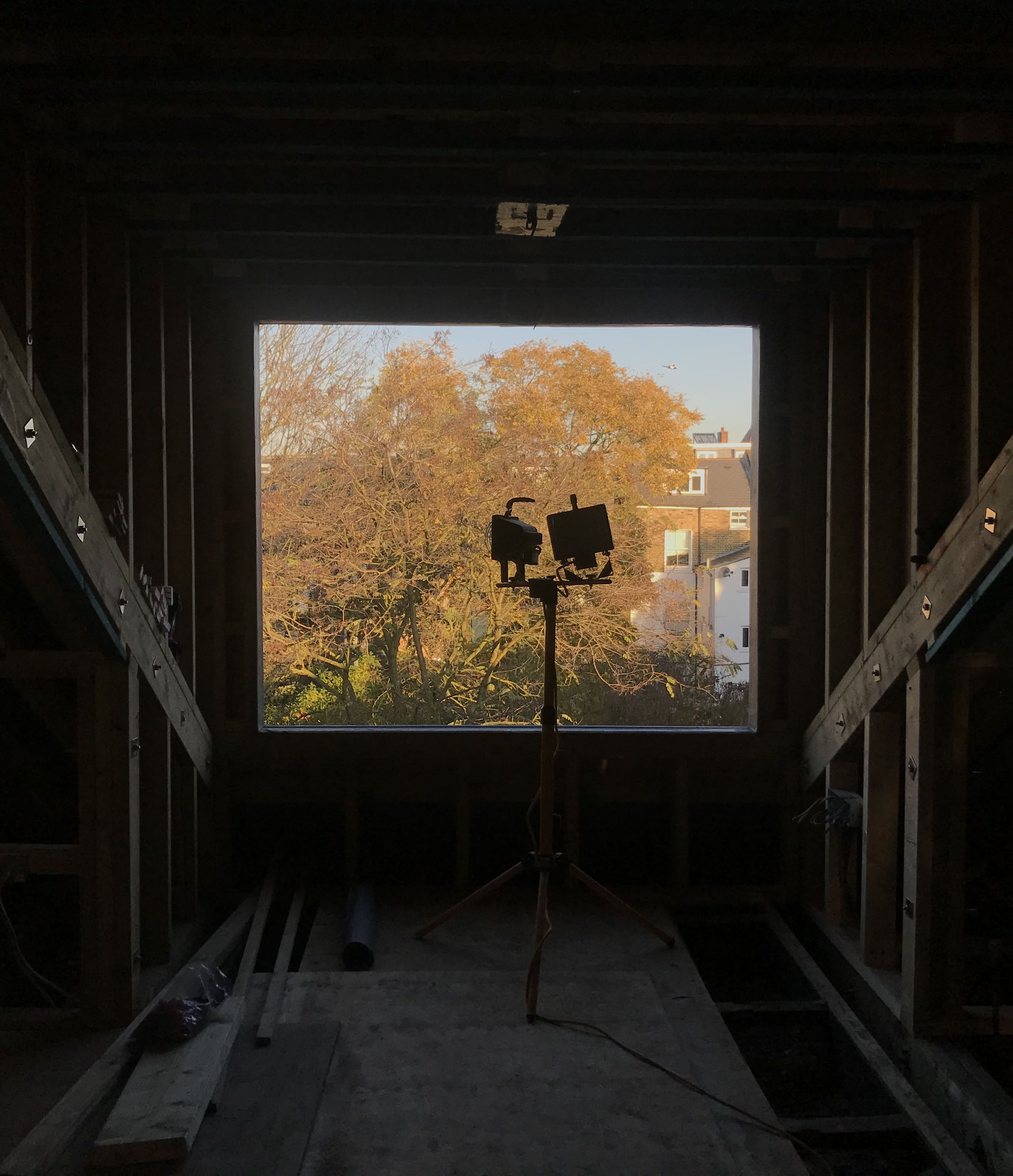
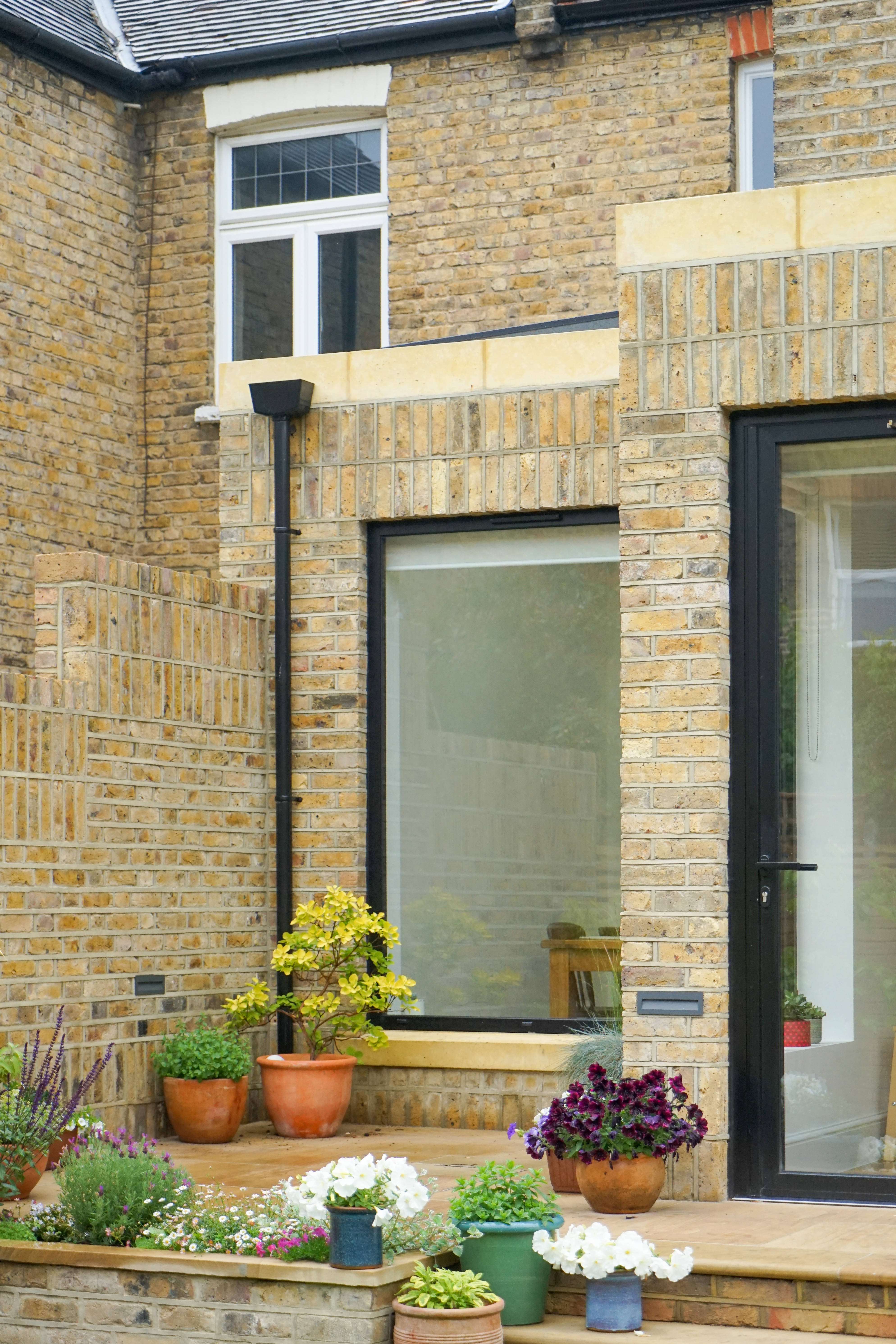
Stage 06
Completion and Handover
We will inspect the works and sign off as complete. If there are defects we will manage these within the defects rectification period, agree the final account and issue all relevant certificates to complete the contract!
Further Information & Useful Links
RIBA, Royal Institute of British Architects
ARB, Architects Registration Board
RIBA Plan of Work
Designing Buildings Wiki
Planning Portal
Permitted Development Rights
Party Wall Act
Other Consultants
We have developed a close team of design and construction professionals that we can highly recommend. Typically the below consultants are required on construction projects:
- Building Surveyor, to take a measured survey of the site
- Structural Engineer
- Party Wall Surveyor
- Approved Inspector, for Building Control
- Principal Designer, there is a legal requirement for the vast majority of construction projects to have an experienced professional overseeing health and safety aspects during the design and construction stages. WORKKS. can take on this role.
Depending on the size and type of the project it may also be advisable or even required to appoint:
- Quantity Surveyor
- Services Engineer
- Sustainability Consultant
- Planning Consultant